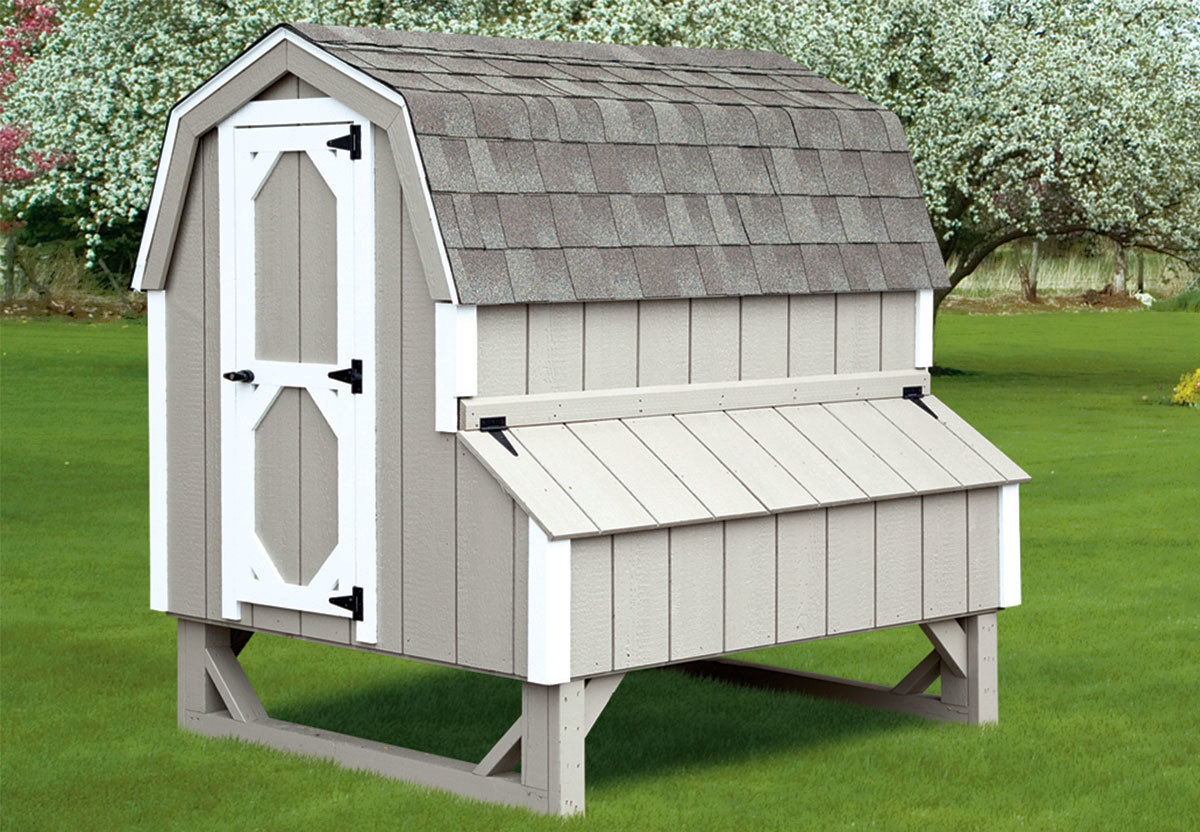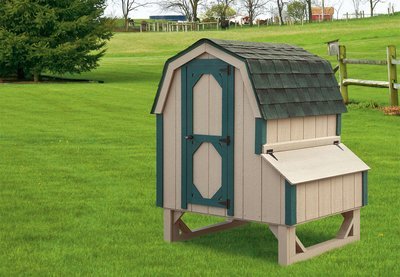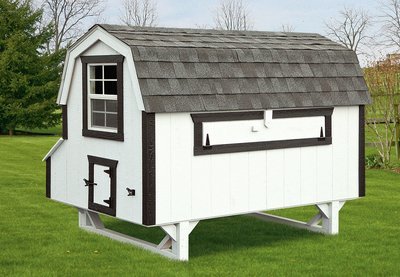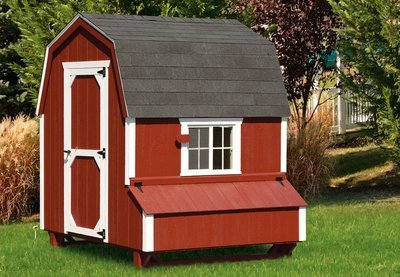Welcome feather-friendly handymen and women! If you are looking to build your own chicken coop, we have a variety of chicken coop designs with PDF plans ready for your project. They include renderings, pick lists, cut sheets, and step-by-step instructions in both metric and imperial measurements.
Building chicken coops isn’t easy – trust us, we know! But we’re here to help you every step of the way of your DIY chicken coop project. You get to lean on our decades of coop design and building expertise.
You’ll be tending to your feather babies in no time, and they’ll be sure to show their love by paying rent as hens will do!
You don’t need to be a master carpenter to build a chicken coop, but you will need to know some basics. If you are comfortable cutting wood, squaring up corners and working with different tools, then you might be a great fit to build your own coop. You will need your own tools, and plenty of room to work in. It’s best if you can build your coop in it’s final living place.
Our sister brand Rita Marie’s Chicken Coop Plans is the place to go to download chicken coop plans and chicken e-books to make your DIY life easier.
Of course, if you really aren’t up to the task of a DIY coop, you can always shop our pre-built chicken coops for sale!
Features of our Coop Building Plans
Our chicken coop plan PDFs feature unique coop designs that you may have never even dreamed of. Your new DIY coop is sure to stand out!
We have a wide variety of coops, runs, chicken condos, coop sheds, and coop barns to choose from. Here are the features that you can expect from our chicken coop plans:
- Multi-Page PDF File
- Step-By-Step Plans
- Pick List For Shopping
- Cut List
- Metric and Imperial Measurements
- Detailed Renderings





